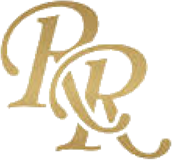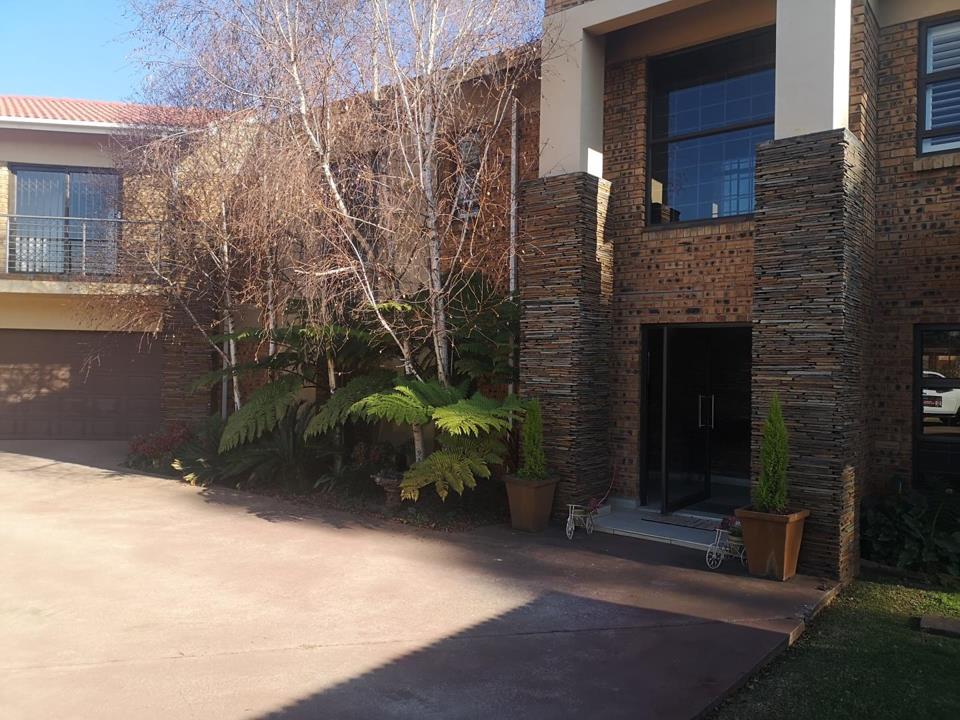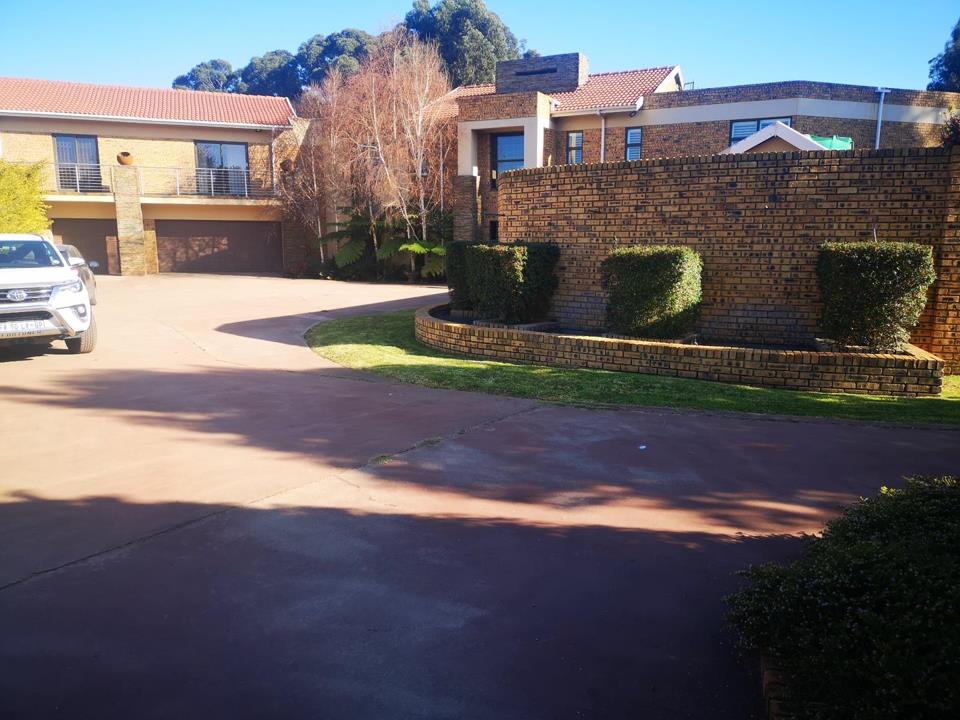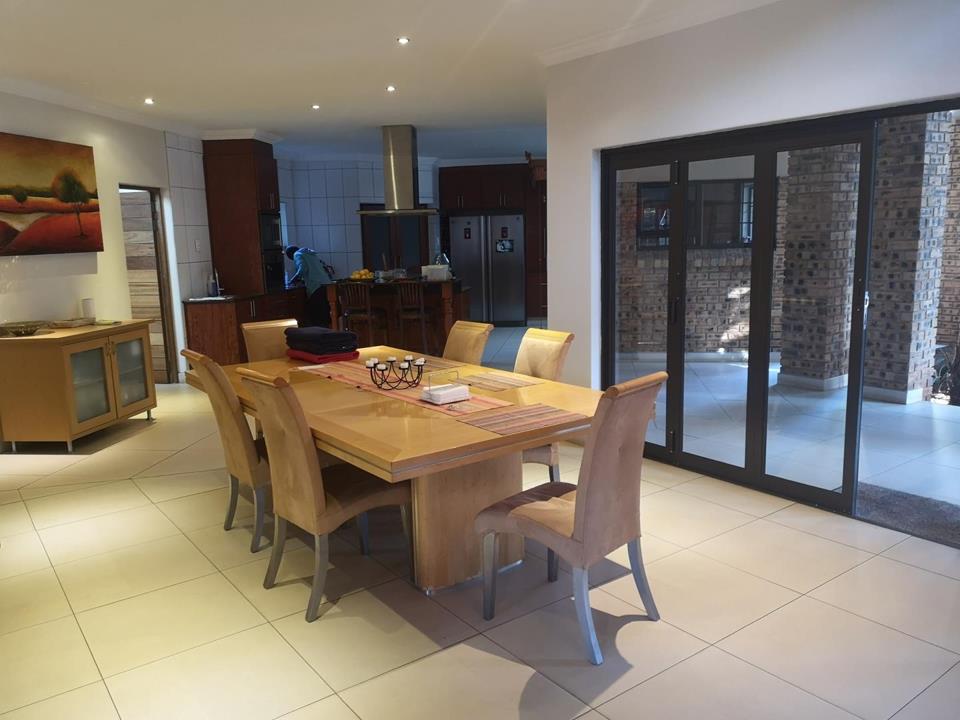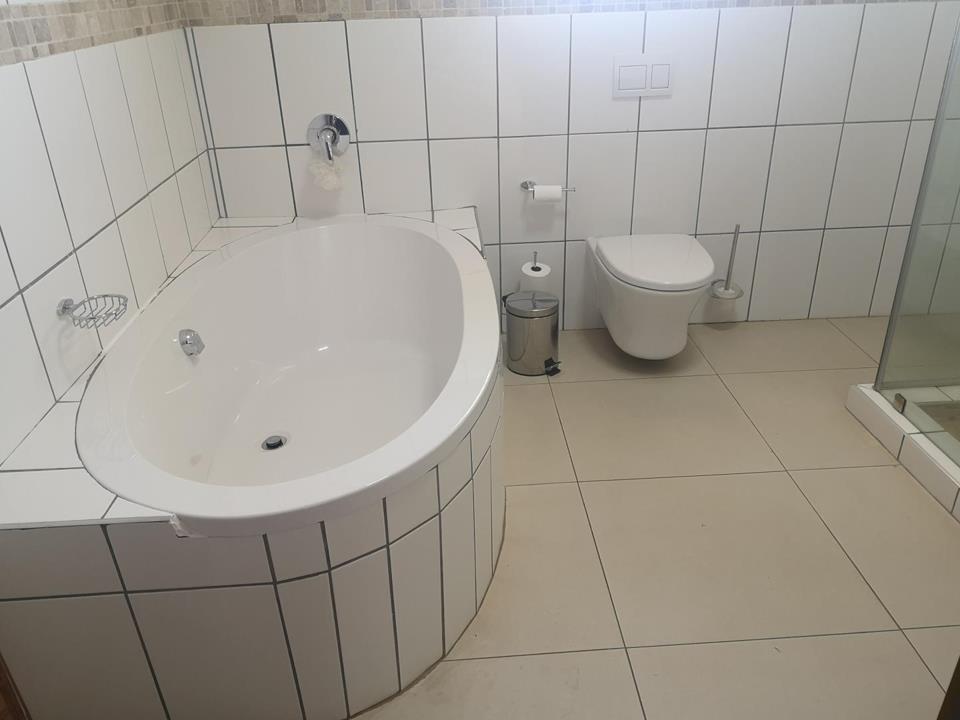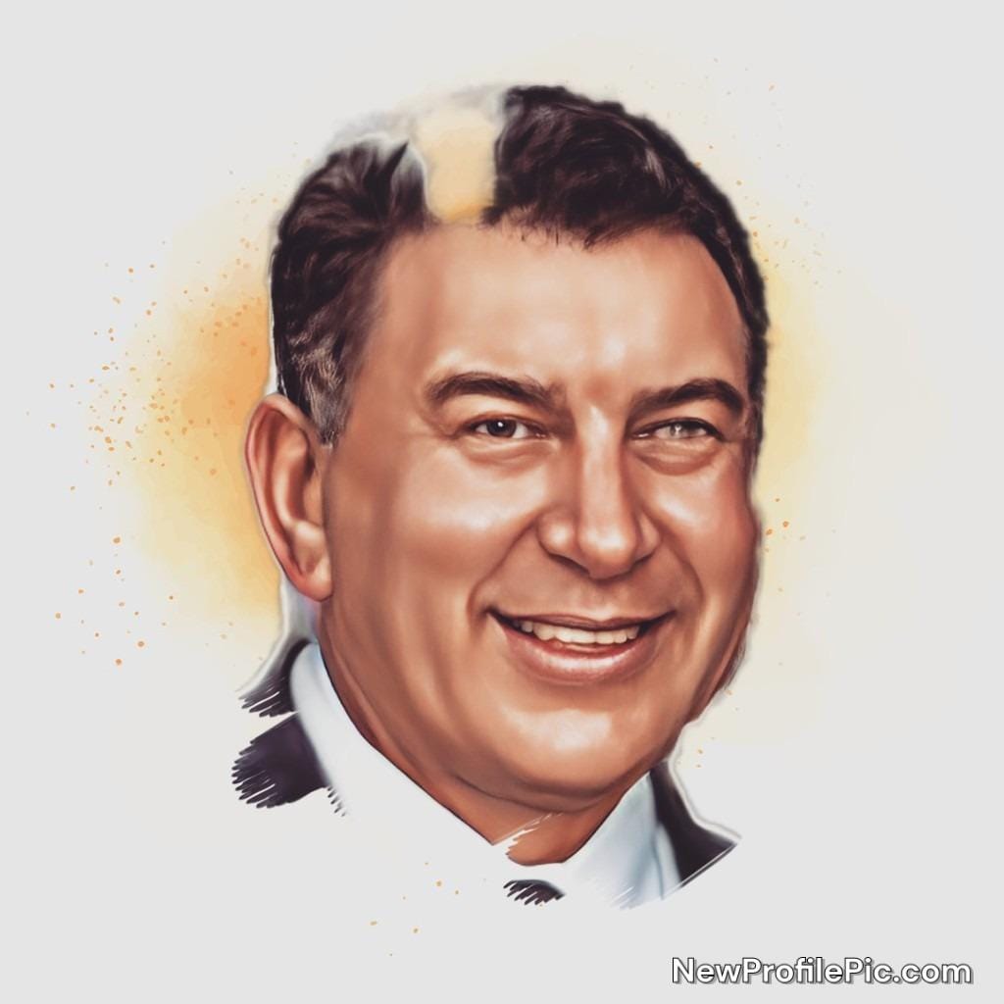- Type:
- House
- Parking
- 17
- Bedrooms
- 9
- Bathrooms
- 8
- Plot Size
- 8847m2
About Property
Country Estate living at its best!
This stunning property is ideal for the sophisticated buyer who wants to own his own valuable land and a beautiful modern and spacious Main House with 6 Bedrooms and 6 Bathrooms (5 en-suite), a separate Business Wing and as an additional bonus – a separate 3 Bedroom House!
Total Floor Area: 1231m2
Plot size: 8847m2
Ideal for the extended family and ideally situated with easy access to the R21 Highway and surrounding suburbs, this amazing property caters for a wide variety of Buyers, and offers only the best!
Main house:
This beautiful low maintenance face brick house was designed with attention to detail and with both luxury and comfort in mind.
Double story with vaulted ceilings, featuring open plan living areas.
The ground level is tiled throughout and consists of a modern kitchen, open plan lounge and dining areas with stacked doors which leads to a sparkling pool and onto a covered patio with build-in braai.
The open-plan Lounge / TV Room / Dining Room has a lovely fireplace.
Downstairs:
Downstairs you will also find a library/reading alcove, en-suite guest room with a patio, 2nd bedroom with patio, wine cellar, laundry, walk-in linen closet as well as an atrium/hot house.
The designer kitchen is fitted with state-of-the-art AEG appliances – a centre island with gas stove, extractor fan, undercounter electrical oven, built-in microwave and bean-to-cup coffee machine and space for a large fridge-freezer set. It further offers ample rosewood cupboards with smart stone counter tops and a walk-in pantry. There is a separate scullery/laundry with a double sink and space for a dishwasher, top-loader washing machine and tumble dryer.
Upstairs:
The upstairs area has laminate flooring and features 4 large bedrooms, a study, as well as a pyjama lounge with a coffee area/ kitchenette, just outside the main bedroom. 3 of the bedrooms have full, modern, en-suite bathrooms, while the 4th bedroom shares a bathroom with the study. All the bedrooms are fitted with uniform built-in cupboards, high quality wall heaters and ceiling fans and have either a private or a shared balcony.
The house has solid wood doors, designer light fittings, Hans Grohe taps, laundry chutes, smart switches, wi-fi (LTE) aluminium window and doorframes and Trellidor shutters installed in front of all doors and windows.
From the lounge and dining areas, stack doors open up onto a spacious patio and slate tiled entertainment area which consist of a built-in braai, sparkling swimming pool as well as a sauna and beautiful garden surrounding.
The front door as well as the staircase passage has been equipped with motorized Trellidor roller-shutter doors.
Outside you will find 3 Garages with automated garage doors.
Second house:
Built-in the same style as the main house, it is spacious with an open plan lounge dining area, modern kitchen, 3 bedrooms and 2 modern bathrooms.
The kitchen offers an electric stove, under the counter oven, extractor fan, double sink and space for a large fridge plus two additional appliances.
The lounge has a glass sliding door that opens onto an enclosed patio / sun room area and the house has its own large enclosed garden.
There are also 3 garages.
Business Wing:
The current business area is used as a combination of office space and bird aviaries.
The Estate:
The estate further offers a solar system with separate equipment room capable of supplying power to the entire complex, a borehole, a 10 000L water tank and beautifully manicured garden with a very large water feature, several outbuildings, and large paved areas. The entire property is walled and fitted with an electric fence, electric gate, security beams and an alarm system.
