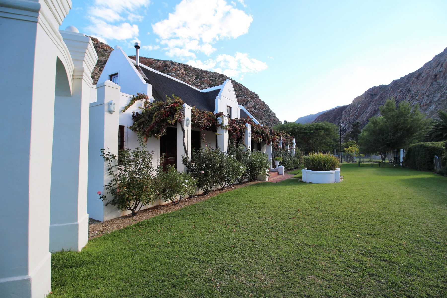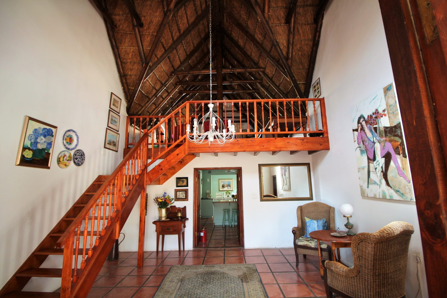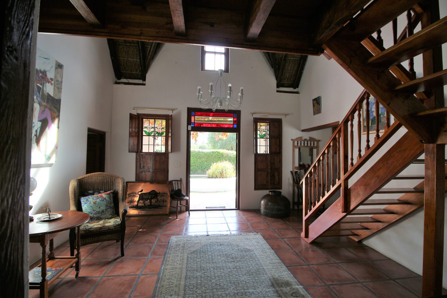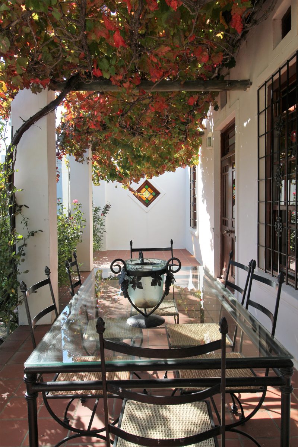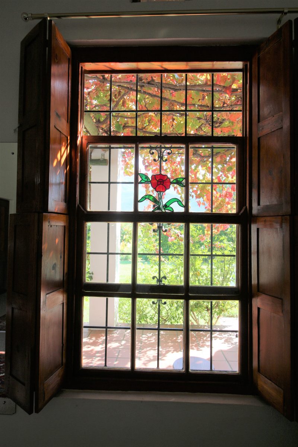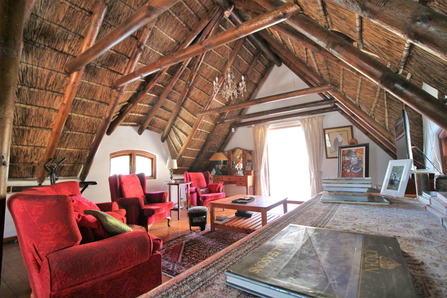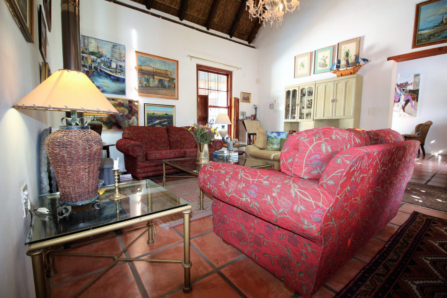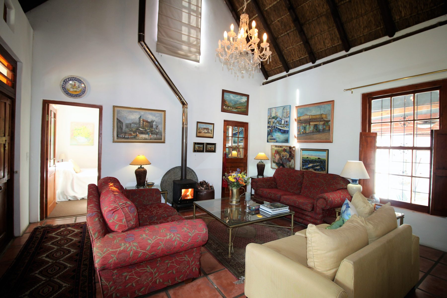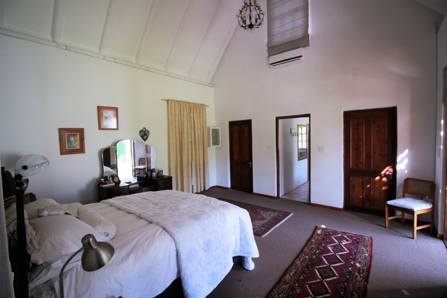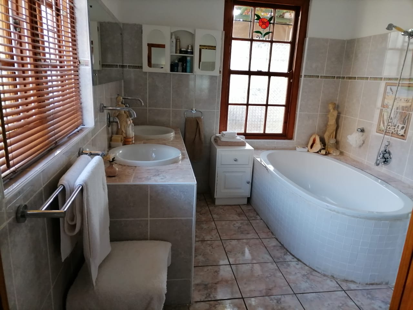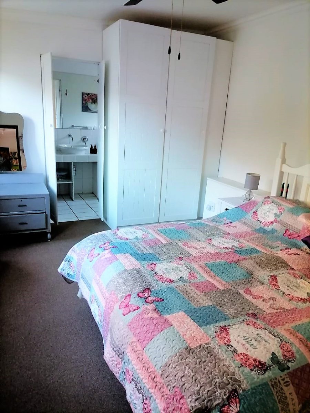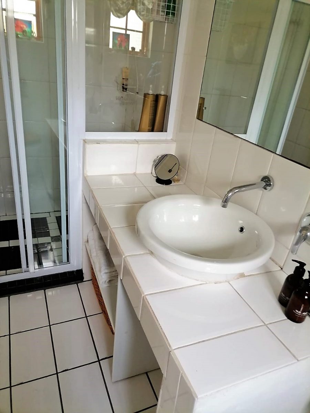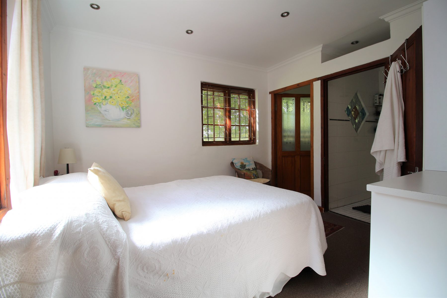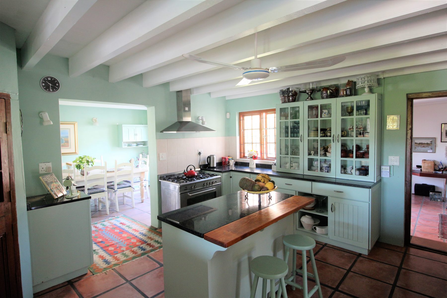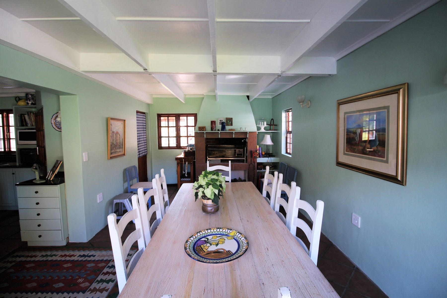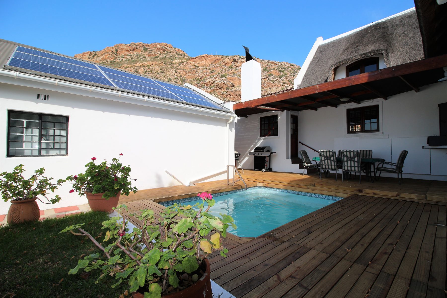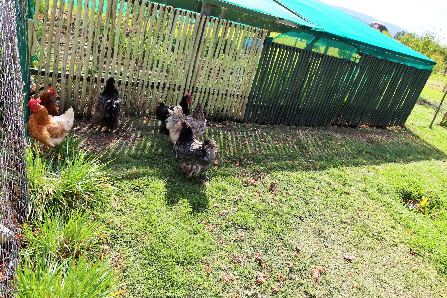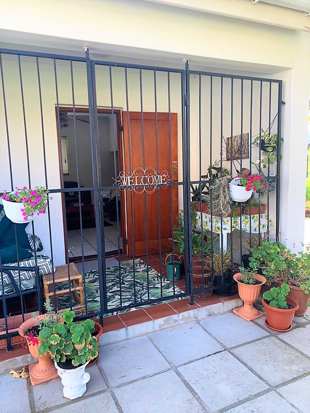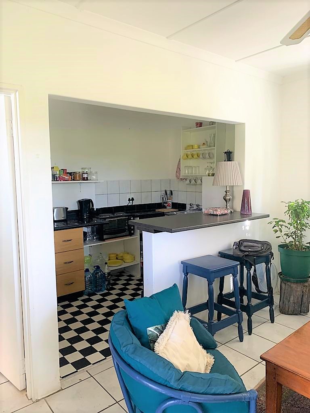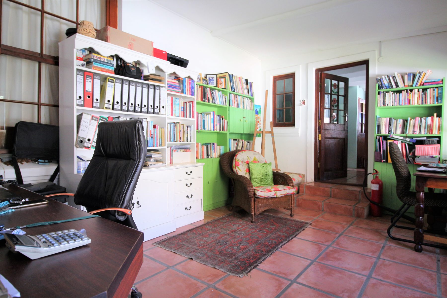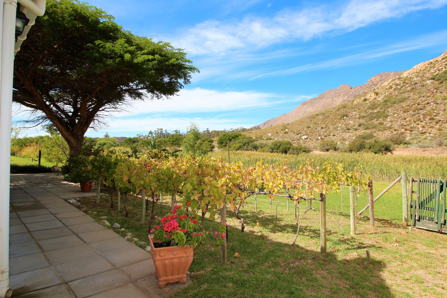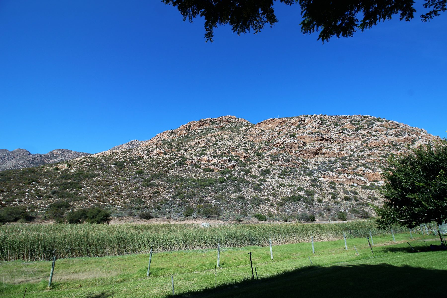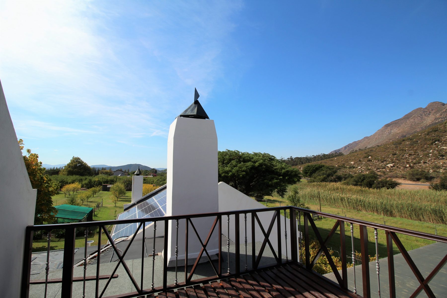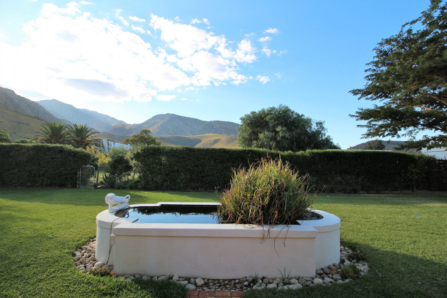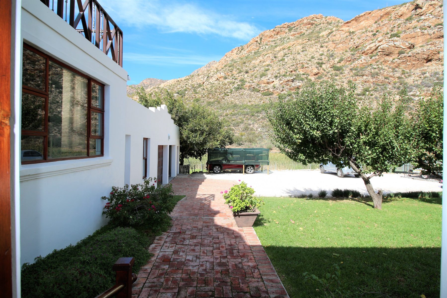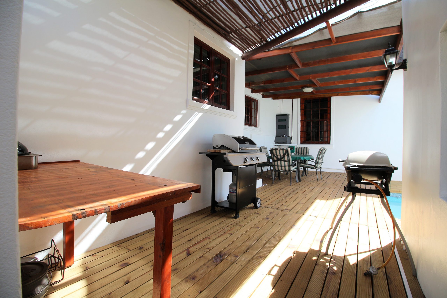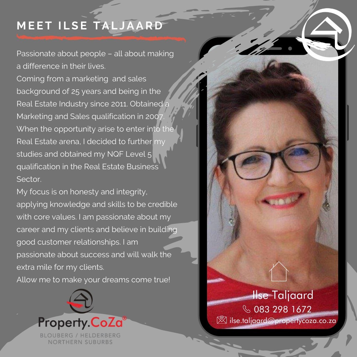Western Cape Contact agent for street address
4 Bedroom House for sale in Montagu
Price
R6,777,000.00
- Type:
- House
- Parking
- 4
- Bedrooms
- 4
- Bathrooms
- 4
- Area Size (1m2 = 10,76 ft2)
- 450 m2
- Orientation
- North
- Living Rooms
- 3
- Kitchens
- 2
About Property
PRESTIGIOUS AND UNIQUE PROPERTY – situated in the beautiful sought after, and safe, town of MONTAGU, and agricultural zoned on 9992 square meters (almost 1 ha) of land, bordering the little Kingna river (spruit), with a constant stream of water and off grid living.
A home in town, yet feels like living on a farm, with clean air, and abundance of water, including:
SOLE AND EXCLUSIVE
This beautiful home is truly a showcase property, surrounded by the most breathtaking mountains and tremendous views!
LEIWATER, CBR AND MUNICIPAL WATER, AND ZONED ‘AGRICULTURE’
In addition to the above there is also a 5Kw solar system installed.
The opportunity of a lifetime in the beautiful town of montagu….
The main house is a beautiful Cape Dutch home under thatch, with fabulous old Oregan shutters and sash windows. Consisting of 3 bedrooms, all and quot;an -suite and quot; and a self contained cottage which can be rented out on an Air BNB basis with an excellent income. Lovely wooden doors opening up onto the patio where you can drink in the fresh mountain air and look towards the mountains.
The main bedroom is double volume with thatch roof, covered with ceiling and has a walk-in dressing room/clothes hanging/shelves. The other bedrooms also have ceilings as well as built in cupboards. There is also a linen cupboard with easy access in the house.
A large hallway welcomes you into the home, leading into a farm kitchen with a gas-stove and two pantries, into a separate dining room with an inside braai.
The three reception rooms, include: A hallway, formal lounge with a fire place, and an upstairs lounge/ TV reading room with a lovely deck overlooking the magnificent mountains and stream.
The entire house is tiled in Cape Dutch fashion with terracotta tiles. However, carpets are fitted over the tiles in the bedrooms. There is a separate study-area.
The outside include: – A large ‘front-stoep’ covered by vines. A wooden-deck area for entertaining and braai, including a sparkling splash pool with access to the kitchen.
Besides the almond grove, the property has a shaded vegetable garden, and at times had up to 20+ sheep with sufficient grazing, as well as over 20 chickens. (Eggs)
The Cottage consist of 1 Bedroom, fully self-contained, is a bonus, with its own separate entrance (either for granny or an extra income/Air-BNB. Bedroom spacious enough to fit a Queen size bed, separate bathroom, kitchenette, lounge dining and fire place, with a small patio overlooking the mountains and vineyard. Include a separate braai-area.
OTHER FEATURES: –
Beautiful green lawns, a beautiful small vineyard, and abundance of rose bushes, and adding to the plus minus 75 Almond trees, some olive and fruit trees. Do not forget the chickens.
The property is fully fenced, has an electric gate, and beautiful decorative burglar guards, selected windows with artistic stained and colored glass. The entire property is under pressure irrigation with open and close valves.
The dwelling covers approximately 450 square meters, (plans approved) outbuildings included. A lock up extra-large double garage, including a storage and workshop area.. Shade port for one vehicle.
There is an extra lock up secure store room, nice outer servants showers and toilet, wood storage area and a full size laundry.
The thatch roof is fitted with a sprinkler system, in case of fire. The erf is fully fenced (1.8meter high) with razor wire top. Burglar guarded. 2 x Entrance gates of which one is automatic.
This is truly a property for your discerning buyer who know exactly what they want. Call today to make an appointment to own your haven of peace and tranquility

