Gauteng Contact agent for street address
3 Bedroom House for sale in Verwoerdpark
Price
R1,995,000.00
- Type:
- House
- Parking
- 6
- Bedrooms
- 3
- Bathrooms
- 3
- Plot Size
- 891
- Orientation
- East
- Living Rooms
- 2
- Kitchens
- 1
About Property
This is an exceptional home for the discerning buyer.
The benefits are its location being very close to schools both public and private, and also about 3km away, 7 minutes by car, is the Mall of NewMarket.
Here you will find an abundance of shops, restaurants, and other services.
The new LIFE NETCARE HOSPITAL is located there too. THE REEF SHOPPING CENTRE is about 4,5km away.
Access to all major highways is easily reached, N17, N12, and N3. Sandton is 33km away and Johannesburg is a bit closer at about 17km.
Once in a while, a perfect property comes onto the market. Where every improvement has been done with deep thought and, at a master craftsman level that compliments the home in every way.
One that is better than new and perfectly located, especially if you have school-going children in Primary or High School. Perhaps you need to be close to medical facilities, shopping, banks, DIY stores, motor services, restaurants, and so much more. You are spoilt for choice living at this address.
This home is full of pleasant surprises and offers many additional features.
There is a self contained flatlet with its own private en suite bathroom with modern touches, an additional outside room that can be used as another bedroom or servants quarters, or as a hobby room / office.
Then to add to the pleasant character of this immaculate home is a self contained and enclosed outside shower. Plus a whole lot more…
THE PROPERTY
Moving away from the driveway you follow the brick paving to the front, with a covered spacious terrace that leads you to a double wooden front door.
As you step into the entrance hall you are again struck by the neatness and openness of the living areas.
To the left of the entrance hall is a comfortable lounge that has a 17kw wood-burning heater as well as stackable doors leading back to the terrace.
With the stackable doors open the garden seems to jump right into the lounge emphasizing the pleasant openness.
Out of the lounge back into the Entrance Hall, you step into the dining area that has an 8-seater dining table and is open plan into the kitchen.
There are 2 skylights too, one in the dining area and the other in the kitchen that reinforces the light and airy feel of the home.
The kitchen is modern and spacious with many cupboards fitted as well as a pantry cupboard. There are 2 stoves, one gas and the other electric with its oven.
So baking and cooking you will not be short of space for pots and pans.
Outside of the main kitchen is an area between the dining area and kitchen that has a countertop separating where there are more drawers and cupboards as well as space to accommodate a double-door fridge.
There is space for the dishwasher in the kitchen and a cottage pane door that leads out onto the entertainment area.
Heading down the passage there is another expandable security gate of high quality and beyond that you will find 3 bedrooms.
The 1st bedroom accommodates a queen size bed with ease and has built-in cupboards with its dressing table and views of the garden.
The 2nd bedroom is a little smaller and is being used as a study by the owners. However, the bedroom can accommodate a double bed and also has built-in cupboards with a view back into the front garden.
On your way to the 3rd bedroom, you find the main bathroom, and stepping into it will leave you breathless. It has been renovated and tastefully finished with beautiful tiles and a huge glass-enclosed family shower.
Moving into the bedroom you find the stylishness of the home continues. The bedroom is exceptionally large and has many built-in cupboards all around, as well as a large dressing table with an equally large mirror and a TV above it.
From the bed, you can see into the garden and it makes for a pleasant space.
To the right of the bedroom is the bathroom which is open yet private and very modern.
An open shower and a modern toilet using the Geberit system cistern, as well as a large bath are present. The bath is much wider than the standard bath, so no getting stuck in a cramped bath.
THE REAR OF THE PROPERTY
Back at the single garage door opening, at the rear of the garage, you find a generator that stands under its cover and is wired into the house to ensure basic electricity is available in time of load-shedding. The generator does not form part of the sale of the house.
Walking behind the garage is a little alleyway that is roofed, for cover, and affords extra packing space for odds and sods. All are very neatly stacked.
Down the side of the garage and leading back towards the carport is a gate between the two.
There is a covered area where the wood logs have been stored for the 17kw heater and used on cold nights.
AND THE BIG SURPRISE
is a gate on the back wall in the corner of the property that leads you directly onto the 4 rugby fields of the dual medium Alberton Hoerskool.
Your children will never be late for school and you can let them go unaccompanied due to the secure environment.
And as an added bonus there is a Primary School 4 minutes walking and 280m away.
It doesn’t get better than this if you need to be close to schools for your children and want to save on transport costs and their safety.
Passing back through the alleyway we arrive at another gate that separates the area.
Beyond the gate, you find yourself in a spacious area with the entertainment area to your left, a stand-alone wooden cabin in front of you, and an open yet enclosed outside shower with a pleasant little garden setting.
There is also a separate outside bathroom with its toilet and shower all very neatly presented.
There is a door leading from this area into an outside room.
This room is being used as a laundry but can be utiised as an extra bedroom with an en-suite bathroom or even a flatlet.
Walking around the flatlet will lead to a covered entrance where the front door is located.
Off to the left at the rear of the entertainment area you will find another structure that houses the gas bottles and has additional cupboards for packing space. Moving past this structure are 3 water tanks that harvest rainwater and are pumped back into the garden through a sprinkler system. In this area are a washing line and another neat garden space.
ENTERTAINMENT AREA
The entertainment area follows the theme of the front stoep / terrace with a well-constructed sturdy awning offering cover to the area.
This area also has very high-quality canvas screens that can be opened on warm days or nights to cool the area.
To the side of the entertainment area and out of sight is a large JO-JO water tank that also harvests the rainwater that can be pumped back into the garden.
The entertainment area leads back into the kitchen and to the one side is a built-in braai with a 2-plate stove alongside.
The floors are tiled with beautiful earthy coloured tiles that just add to the overall pleasantness of this area. On the other side is an area where you can sit and eat or just enjoy the afternoon sun.
The Garden
The house is set back to the rear of the property resulting in a large garden area in front of the house.
As you enter the driveway gate you are immediately struck by the immaculate garden with beautifully manicured grass and flower beds.
There are cycads and a little olive grove where you can pick fresh olives for that Mediterranean salad you will enjoy on the covered stoep as you watch the sunset.
As you park your car on the driveway you cannot help noticing the quality of the paving and the excellent workmanship.
Wherever you look at this property you will find evidence of good workmanship and well-planned improvements.
There is an abundance of outside lighting powered by solar to brighten up even the darkest nights and create a warm inviting ambiance. And to add to the homes security all boundary walls have electric fencing as well as 8 cameras to monitor any unwanted visitors, which are strategically installed around the property and can be monitored from inside the home.
To date there has not been any incidents.
The security of the home is continued with the expandable type burglar bars in front of the windows and doors.
In front of you will be a well-constructed carport measuring 60m just in front of the double garage which is also much larger than your average double garage.
To the rear of the garage is another single garage door opening that leads you to the rear of the property.
We will discuss this area further down in the ad.
This is truly a great buy offering lots of value.
But you need to be quick or you may be saying good-bye to a great buy.
Call me now to arrange your private viewing.

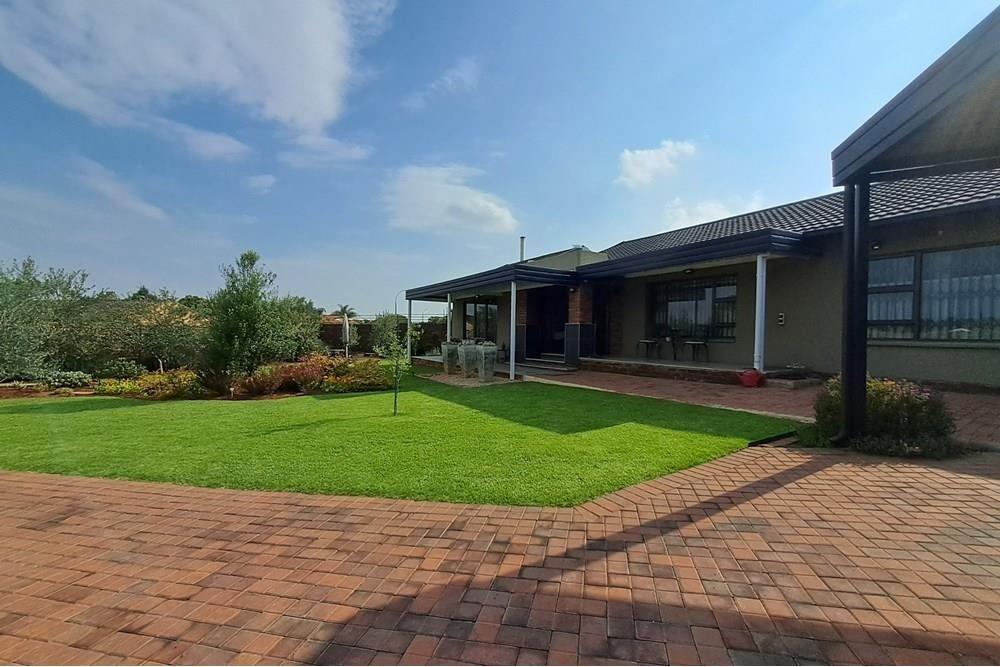
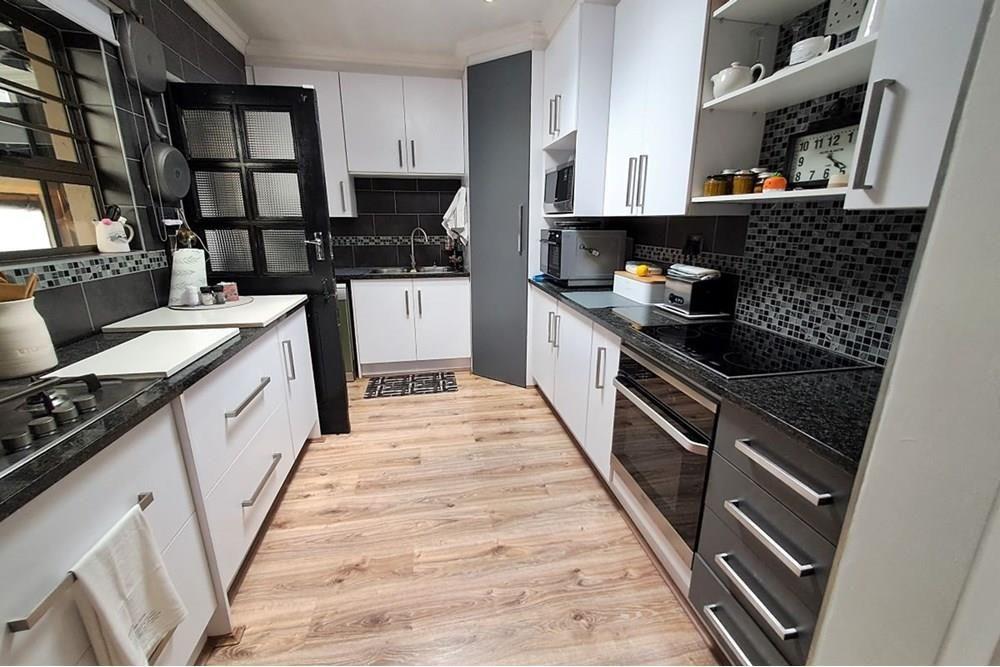
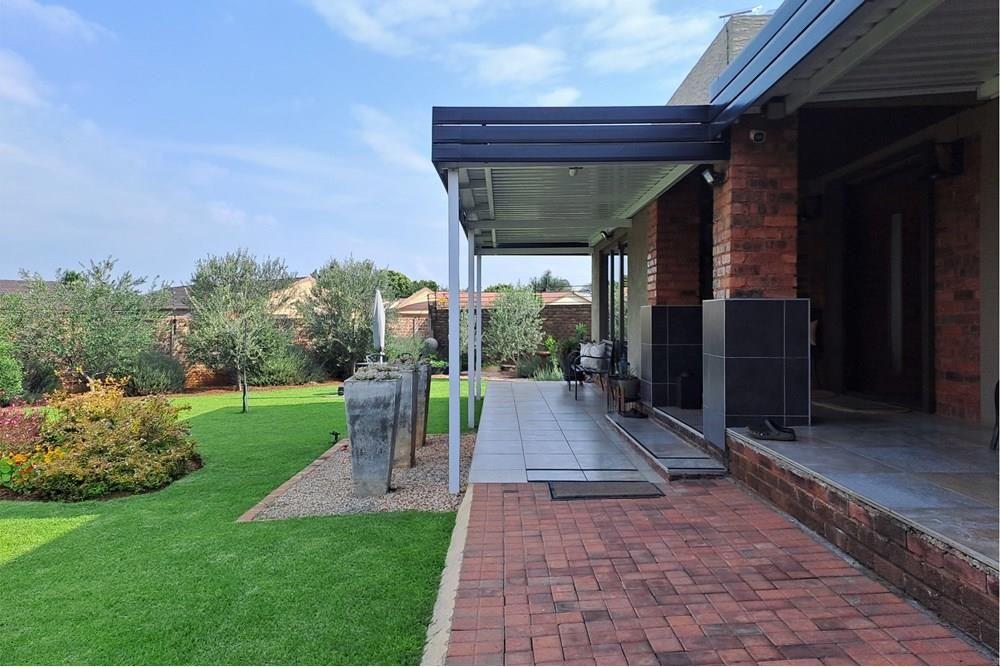
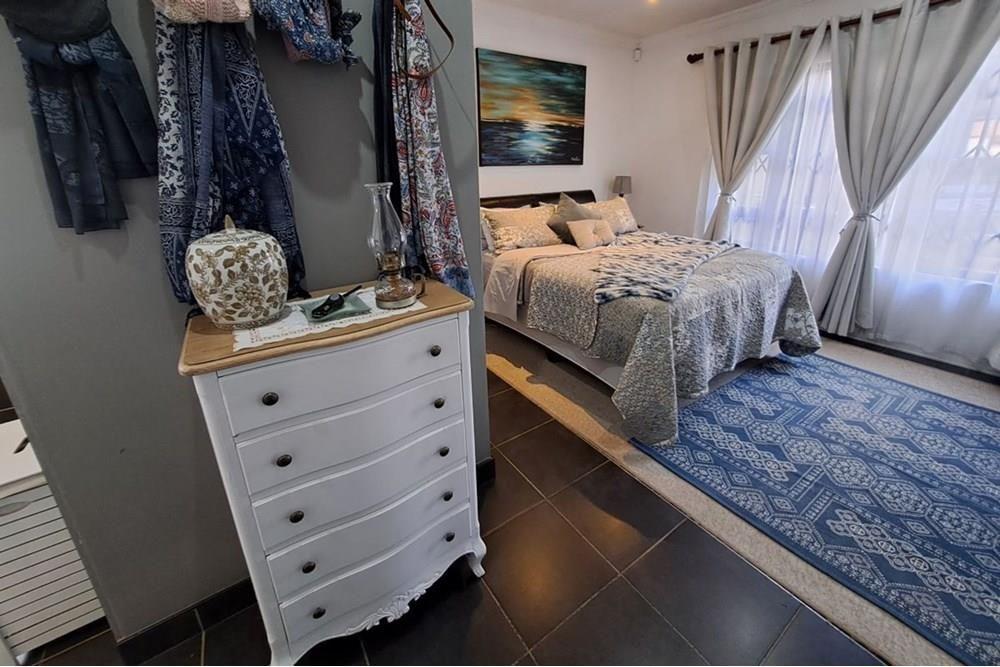
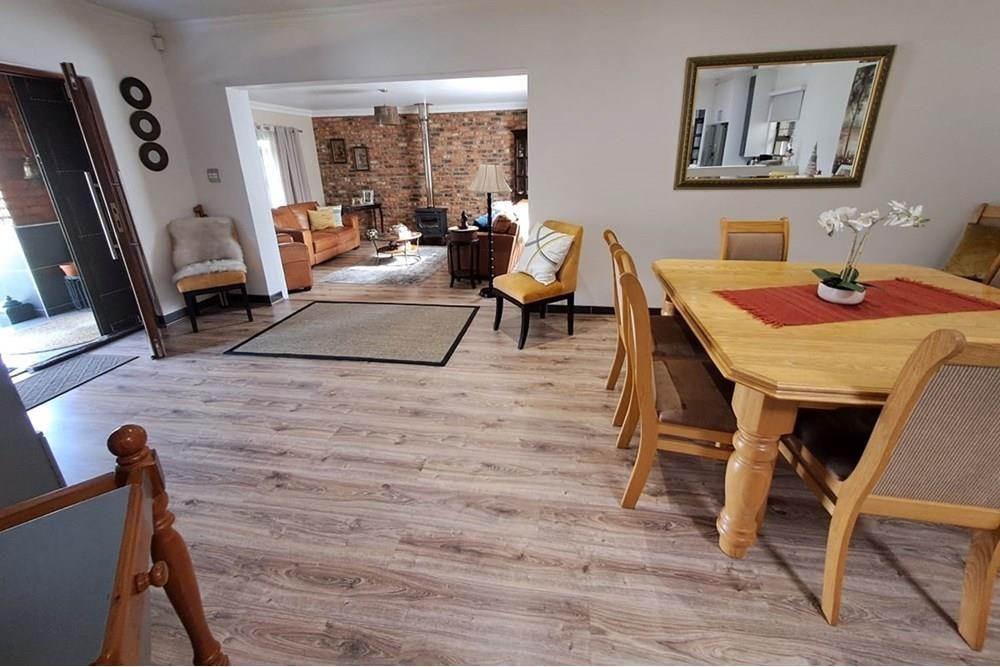








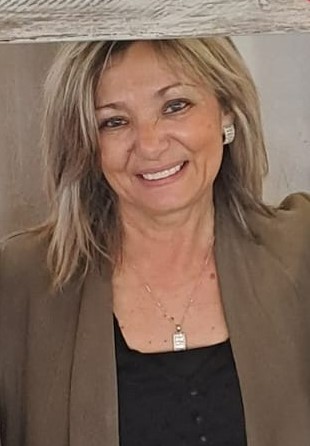
0 thoughts on “3 Bedroom House for sale in Verwoerdpark”