About Property
This fantastic, versatile guest house and venue entrance situated in Bredell Kempton Park. Approximately 11,4km from OR Tambo international airport.
Our 15 luxurious rooms are furnished with beautiful attention to detail, ensuring you enjoy an uncrowded stay, all just a short drive from Johannesburg, Pretoria, and Midrand
The guest house comprises Five buildings with gardens and braai areas with independent En-suite servants’ quarters, laundry, and garden cottages.
The main gate and guesthouse have excess control via a cell phone app, magnetic coded gate locks, and a CCTV camera monitoring system.
The main gate and guesthouse have excess control via a cell phone app, magnetic coded gate locks, and a CCTV camera monitoring system.
Building 1
(117.6m²)9,6m x 12,250m with loft area 60m²
Reception area with a front desk and seating for guests
4En-suite bedrooms with a bar fridge, microwave and coffee station in room
Heaters and remote-controlled ceiling fans with light
Rooms 1 & 2 share a private garden with a garden table, chairs and braai.
Room 2 is wheelchair-friendly with an equipped bathroom.
Rooms 3 & 4 have a lovely lawn, water future, windmill, garden table, chairs, and a braai.
All rooms cater to two guests each.
Upstairs is a loft area for excess storage.
Building 2
Ground floor (100m²):10,6m x 9,4m
Room 5 is an en-suite bedroom with a bar fridge, microwave, and coffee station with its private sitting area and braai.
Rooms 6 & 7 is family unit. Main bedroom En-suit and a Tv room with two sleeper coaches of one double and one single, bar fridge, microwave, and coffee station.
A1 Short & Long Stay Flat 1
Behind this unit are a granny flat with an en-suite bedroom and a separate open plan kitchen & lounge with a secure garden and entrance.
Paved seating area
Open plan Kitchen & Lounge
Building 2
Thatch – Upper level (80m²)
The outside staircase leads to this shared unit.
3 Spacious bedrooms with cupboards and dressing tables
2 Full bathrooms, 1 with bath and 1 with shower facilities
Fully equipped Kitchen
Open plan kitchen & lounge area
Overlooking beautiful garden and entertainment area
Building 3
Entertainment area(110m²)
Our small venue/ conference facility consists of:
Magnificent sleeper bar
Big screen with projector
Surround sound system
Boom box with microphone
Indoor braai
Ice machine
Coin-operated pool table
The fully equipped Kitchen caters to 50 guests.
50m² smart stone patio with 12 and 4 burner gas braais
Fireplace with garden furniture
Various other braais
Private bathroom with toilets and shower
Stunning garden with luscious lawn and large palm trees
Building 4
Central Guest House (621m²): ±27m x 23m
Beautiful gardens
Well-presented entrance area with access control
Breakfast area with wall-mounted fold-up tables that seat 20 guests.
Double volume roof over the pool
5 En-suite luxury rooms, with bar fridge, microwave, coffee station, underfloor heating, and remote-controlled ceiling fans.
Room 11 is a luxurious Honeymoon \ Date night unit with a double shower, Spa-bath, dressing room and so much more.
All these bedrooms are around the indoor swimming pool.
Indoor intimate Jacuzzi set in an enclave next to the pool.
Coffee and cereal station
Radio and amplifier
Mineral cold-water dispenser
Indoor braai
The fully equipped Kitchen caters to 30 guests and seats 10.
Bench tables around the pool seat 12 guests
Scullery
The Kitchen leads to a small private garden.
An admin office with two workstations, an aircon, and many build-in cupboards that leads into the manager’s flat next to the pool.
A2Very modern and stylish Managers unit (80m²)Fully Furnished.
TV room with aircon, aluminum stack doors open onto the patio, and a man cave with granite tops &braai.
Open plan kitchen island, dining and living room, aircon, and aluminum sliding door opens to the outside living area.
Spacious bedroom with aircon and aluminum sliding door that opens onto the patio.
Bathroom & Dressing room with built-in cupboards, double bath, and frameless shower
All tiled with underfloor heating
63m² Tiled patio
Beautiful garden, water future, solar garden lights, and much more.
Building 5
B1(450m²) 28m x 18m with carport consists of:
Tiled double garage
(36m²) 6m x 6m
Electric double garage door
Tiled floor
Sliding door onto Managers unit garden & Front entrance
A3Flat 2 – Modern & Stylish
Lounge & TV room
Kitchen
En-suite bedroom
A4Studio & Crafts workroom
(36m²) 9m x4m
Work room with built-in cupboards
Basin & hot water
Storeroom
A7Laundry &Possible Flat
(43,2m²) 09m x 4,8m
Basin & Hot water
High roof
Carport &Work Bay
(80m²) 11,8m x 6,8m
Electric gate
B2Ablution & Kitchenette
Kitchenette
3 Toilets & Basin
B33 Office unit
Reception & Board Room
Office 2 & 3
B4,5,6 Separate or one 3 Office unit
Each with outside door and Internal doors
A5 Servants Quarters& Office
(33.6m²) 8.4m x 3.9m
En-suite bedroom
Open plan Kitchen &Lounge
A6 Servants Quarters & Office
(40m²) 8.2m x 4.8m
En-suite bedroom
Lounge
Kitchen
With a back door that opens into the laundry and Guesthouse access
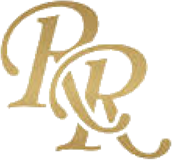
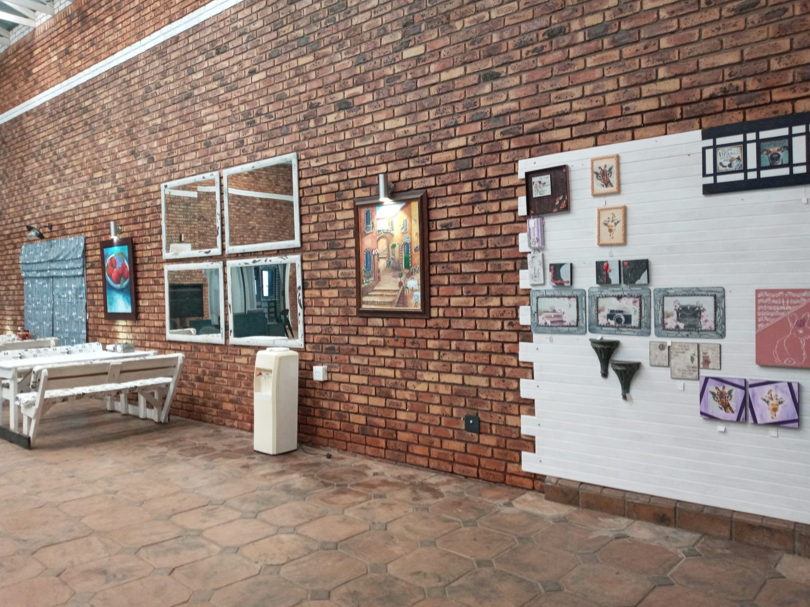
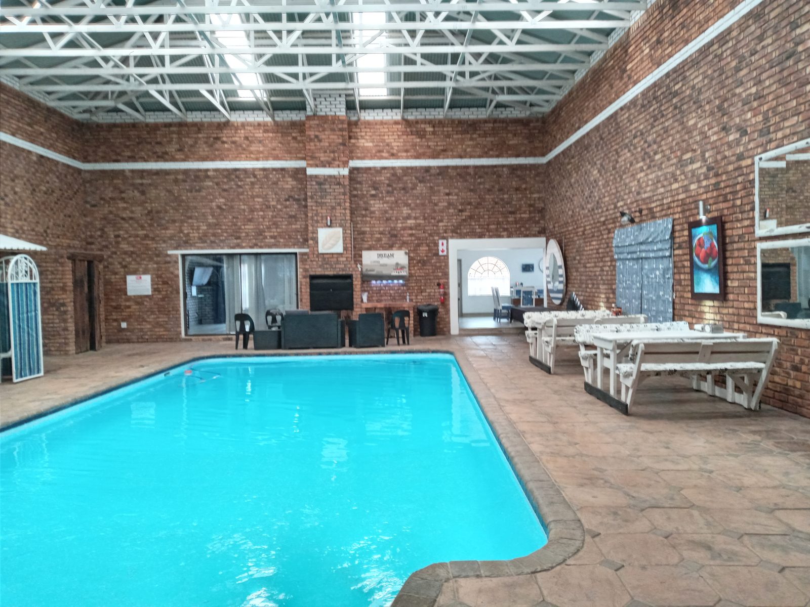
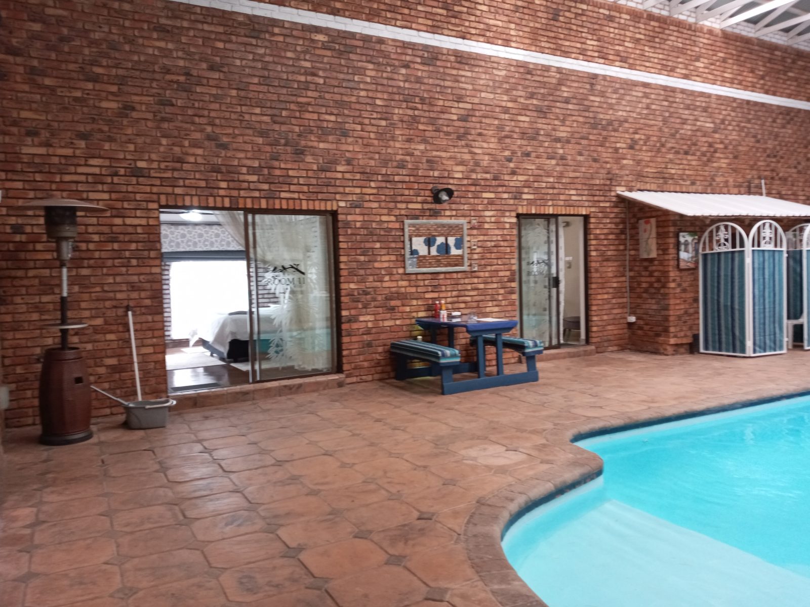
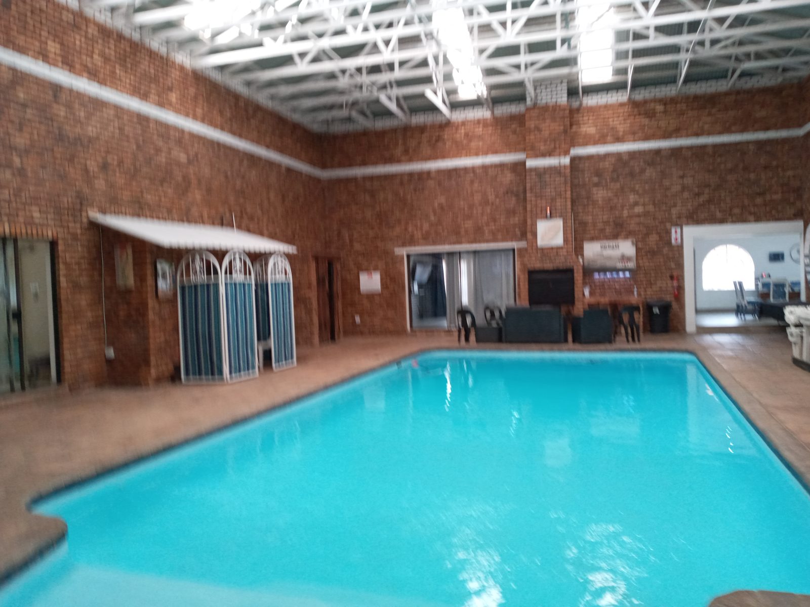
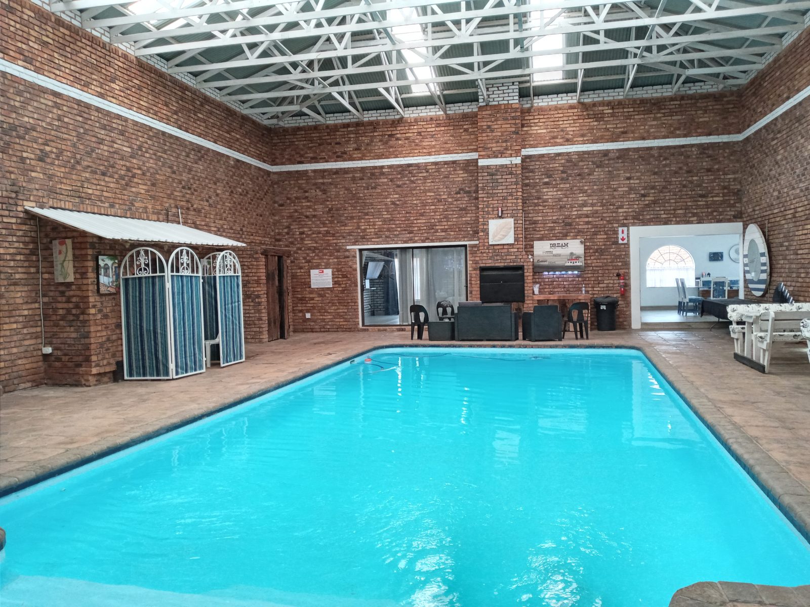
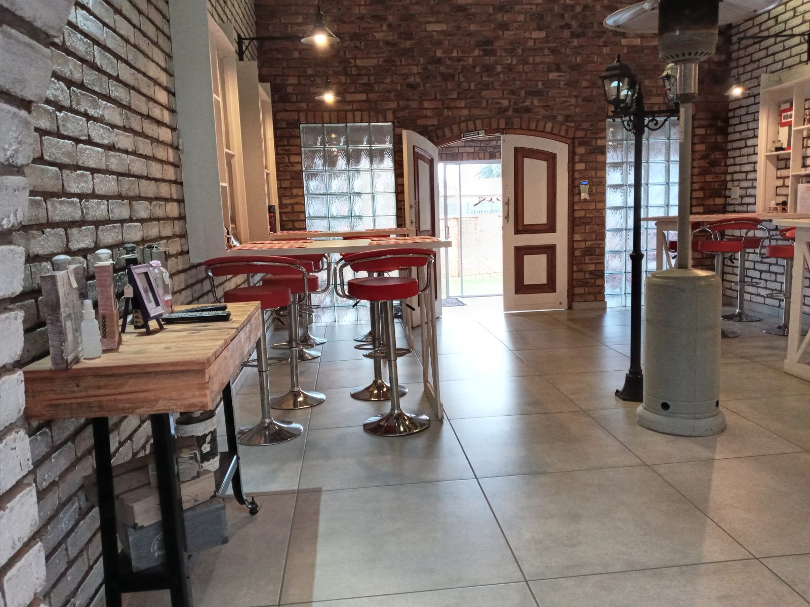
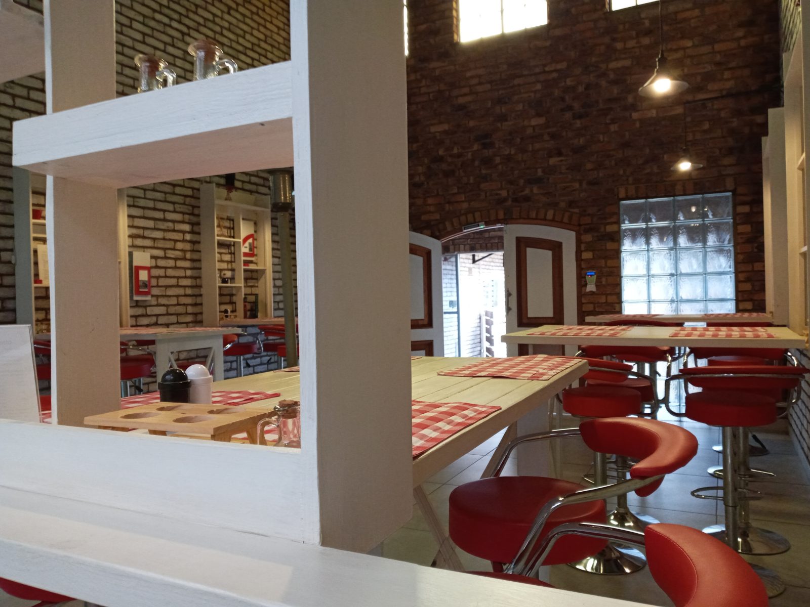


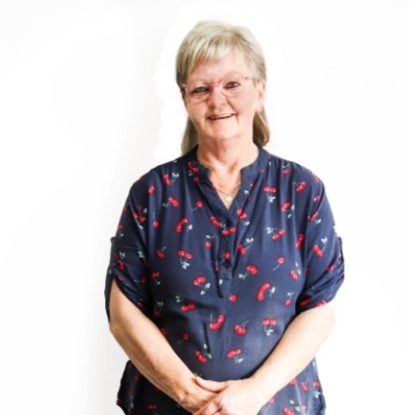
0 thoughts on “4 Star Guest House Fully Furnished For Sale”